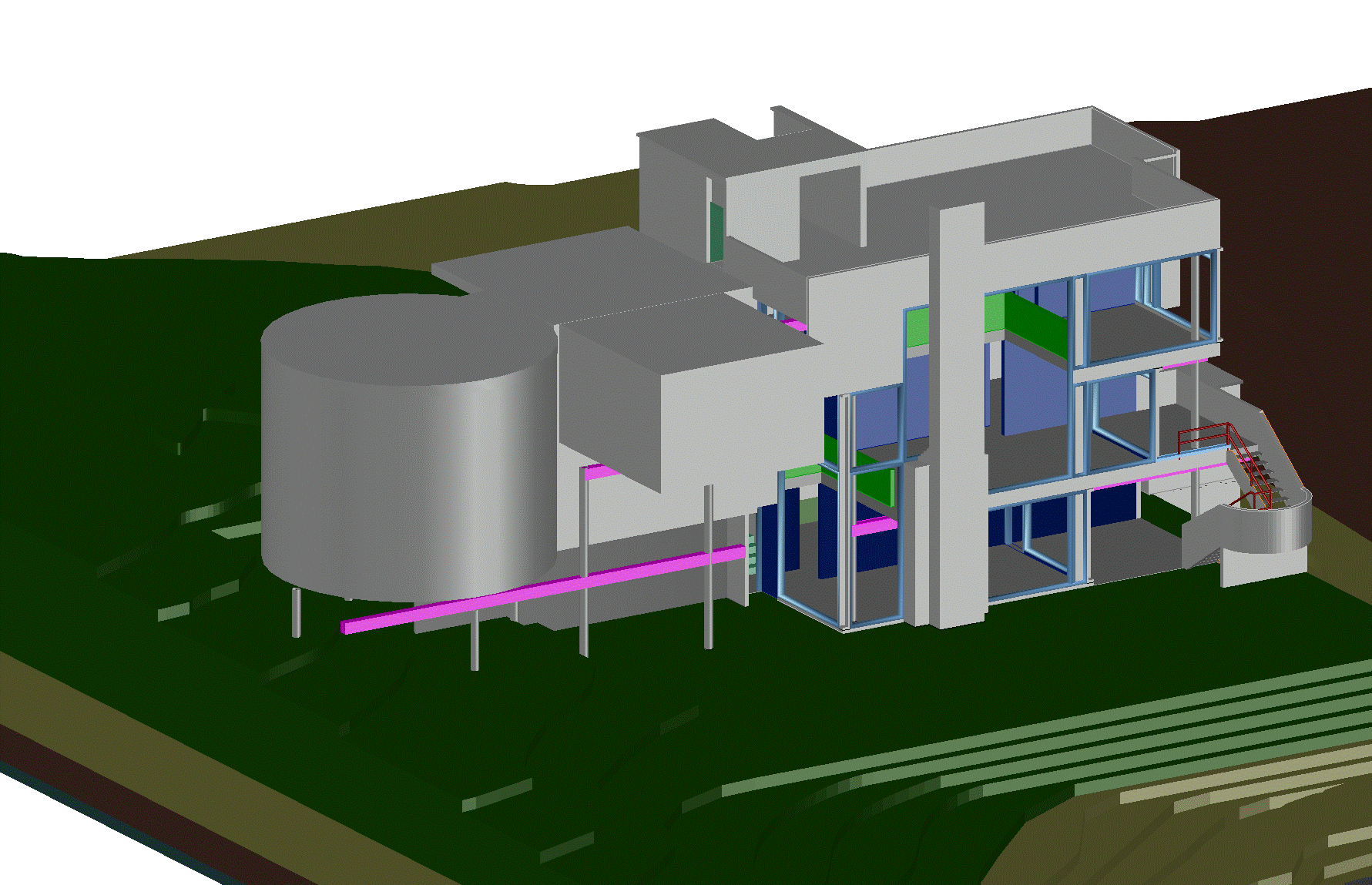Project 2: Contextual Fit
Contextual Fit
In this project, we are tasked with designing an addition to the Smith House, built in 1965 by architect Richard Meier. The new design must respect the original architecture by analyzing and incorporating its existing systems and patterns.
We are also asked to develop a concept that responds to the homeowners' current needs, while introducing new elements or systems not found in the original house.

NARRATIVE
The Smith family have recently asked for an addition to their house. The family enjoys watching soccer and they also value family time, but their house is lacking space. The family's love for soccer has requested a soccer shaped family room. The family has also requested a Master suite with big windows facing the waterfront. Mr. Smith has requested a exercise room. Mrs. smith enjoys planting so she requested a garden on the roof top so, she can enjoy the waterfront view from the rooftop.

Hierarchy: Family room
Meta-Idea: Soccer ball
SORTING OF SPACING
Public
-
Roof Garden
-
Dining Room
-
Kitchen
-
Living Room
-
Family Room
-
Exercise Room
Individual
-
Master Bedroom
-
Master Bath
-
Bathrooms
-
Bedrooms
Group
-
Roof Garden
-
Living Room
-
Family Room
-
Exercise Room
Private
-
Master Bedroom
-
Master Bath
-
Bedrooms
-
Bathrooms
EXISITING FLOOR PLANS



EXISITING BUILDING SYSTEMS & PATTERNS

FINAL FLOOR PLANS




NEW FLOOR PLAN ANALYSIS






PRELIMINARY DESIGNS
These are my three preliminary designs. After carefully looking over the circulation and the mass to which fit best for the house, I chose preliminary design 2.
PRELIMINARY DESIGN 1


PRELIMINARY DESIGN 2
PRELIMINARY DESIGN 3

CONCEPTUAL META-IDEA




Existing systems brought into the new addition:

MULLION:
PARAPET WALL:
GIRDER & COLUMN:
BEARING WALL:

STEEL BEAM:

ELEVATIONS
FRONT ELEVATION

BACK ELEVATION

LEFT ELEVATION

RIGHT ELEVATION

SECTIONS



3D SECTIONS


TRANSFORMATION

RENDERS



